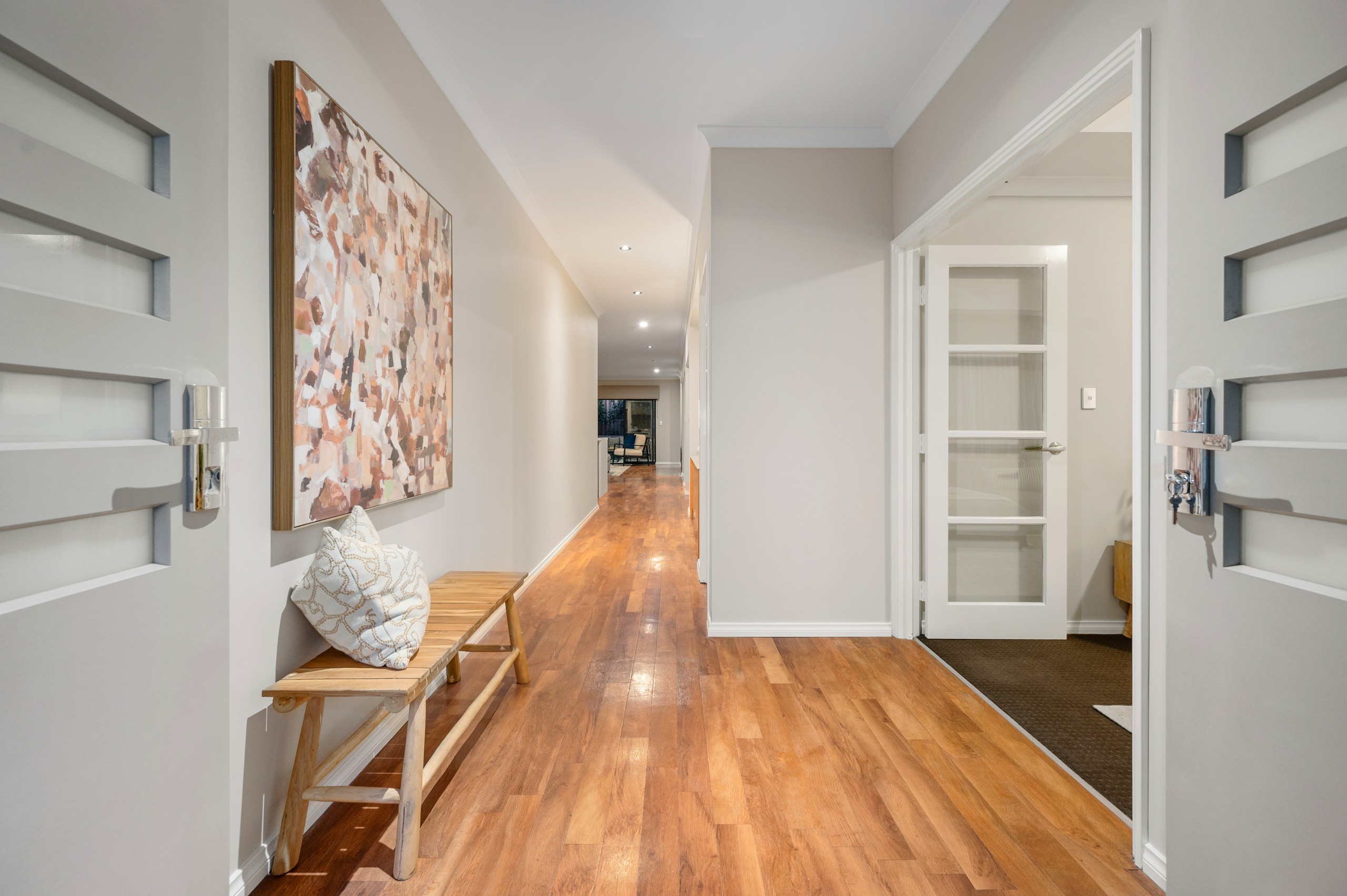Are you interested in inspecting this property?
Get in touch to request an inspection.
House for Sale in East Victoria Park
Warning: You Might Fall in Love with This One!
- 4 Beds
- 2 Baths
- 2 Cars
Welcome to 60 Riverview, a modern and spacious family home, designed for practical living. Behind the double front doors, a wide entry sets the tone for a space that feels both generous and welcoming.
The floor plan includes four bedrooms and two bathrooms, with the master suite featuring a large walk-in robe in the ensuite. A dedicated theatre room offers a private space for movie nights or quiet downtime, while the open plan living, dining, and kitchen form the centre of the home to bring the family together. This connected space works well for both everyday living and entertaining, and a shoppers' entry links the garage directly to the laundry and kitchen, making daily routines easy.
Comfort comes from evaporative air conditioning, while a built-in alarm system adds peace of mind. Solar panels help keep running costs lower and make the home more energy efficient.
The home makes a strong impression from the first step inside, with a generous entry hall leading through to the living areas. The layout is practical and flexible with the low-maintenance gardens reducing upkeep while still offering room to grow or personalise the property.
Set on a quiet, leafy street in East Victoria Park, the location balances a calm neighbourhood feel with close access to schools, shops, parks, and transport. It is a setting that works well for families of all stages.
Features you will LOVE:
- RedInk, 2009 build
- 442m2 land, 183m2 home
- 4 Bedrooms
- 2 Bathrooms
- 2 Car garage with shoppers entry
- Security alarm system
- Security doors
- Solar
- Evaporative AC
- Gas bayonet in living area for heating
- Theatre
- Open plan kitchen/dining/living
- Ample storage
- Undercover alfresco
- Gas bayonet in alfresco for your BBQ
- Very private, low maintenance back yard
- Northwest facing
- R20 single residential
- For 'Cat Lovers' a fully enclosed cattery (easy to remove)
This sale offers:
• Vacant possession!
• Flexible settlement
2024/25 OUTGOINGS:
City of Vic Park | $2,645.75 p.a
Water Corporation | $1,482.18 p.a
Location you will LOVE:
Bread Espresso Bar - 300m
Fraser Park: 900m
Cafe Strip - 1.5km
Coles East Vic Park - 2km
Crown Casino - 5.8km
CBD - 8km
Schools and Universities:
Ursula Frayne primary - 1km
Millen Primary School - 600m
East Victoria Park Primary School - 3.5km
Kensington Primary School 3.7km
Ursula Frayne senior - 3.5km
Victoria Park Primary School - 4.1km
Kent Street senior high - 1.3km
Curtin University - 2.7km
South metro TAFE - 1km
For further information, including the floor plan, rental appraisal, home open times, auction contract and terms, please contact Domenic Chiellini on 0430 016 929 or Vicki Rizo on 0487 244 089 or send an enquiry today!
***Disclaimer: Ray White South Perth have in preparing this advert used our best endeavours to ensure the information contained is true and accurate, but accept no responsibility and disclaim all liability in respect to any errors, omissions, inaccuracies or misstatements contained. Reference to a school does not guarantee availability of that particular school. All distances are estimated using Google maps. Prospective purchasers should make their own enquiries with the relevant authorities to verify the information contained in this advert. ALL boundary lines and size on imagery is APPROX only.**
183m²
442m² / 0.11 acres
2 garage spaces
4
2
Agents
- Loading...
- Loading...
Loan Market
Loan Market mortgage brokers aren’t owned by a bank, they work for you. With access to over 60 lenders they’ll work with you to find a competitive loan to suit your needs.
