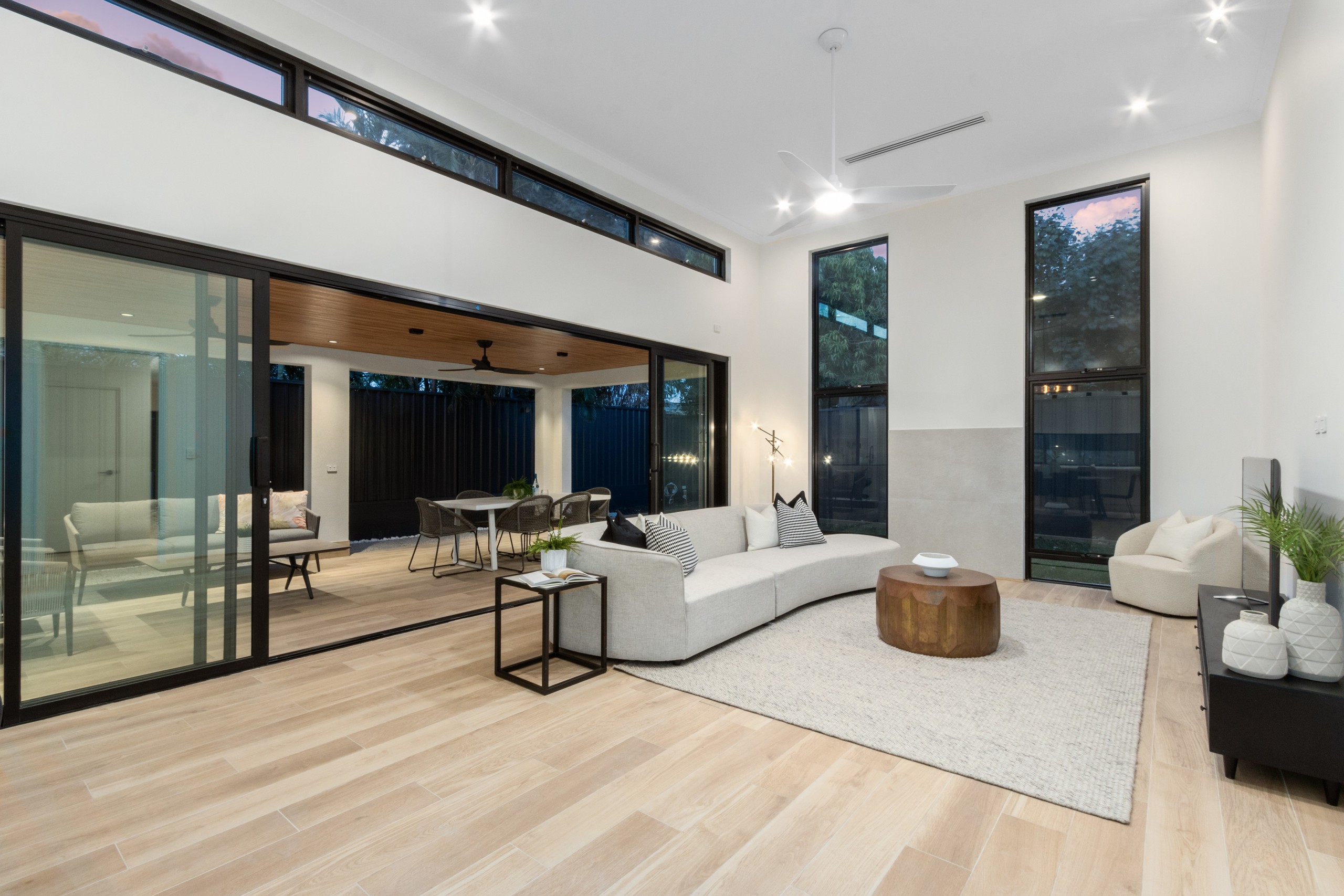Sold By
- Loading...
- Loading...
- Photos
- Floorplan
- Description
House in Salter Point
Brand New Architectural Elegance
- 5 Beds
- 3 Baths
- 2 Cars
Your Local Rays of Sunshine Welcome You to 48b Letchworth Centre Avenue, Salter Point.
Brand-New Architectural Masterpiece in Salter Point
This striking new residence delivers the ultimate in luxury, privacy, and flexibility. Architecturally designed and crafted to perfection, it features premium finishes, soaring ceilings, and full-height windows that bathe the interiors in natural light.
Designed for growing or multi-generational families, the home includes:
- Two master suites (one on each level) for complete privacy
- Second kitchen downstairs - ideal for dual occupancy or independent living
- Multiple spacious living zones, a stylish butler's pantry, and oversized bedrooms
- Private viewing deck with scenic river and hill vistas
- North-east facing alfresco and large backyard perfect for entertaining
Clever orientation, ducted air conditioning, and ceiling fans ensure year-round comfort, while the flexible floor plan allows the home to adapt with you over time.
Just a short stroll to the riverside, parks, and local amenities, this is more than a home-it's your own secluded retreat in one of Salter Point's most desirable pockets.
Inspection will impress. A rare opportunity not to be missed.
PROPERTY PARTICULARS
Home | 382 sqm (approx.)
Survey Strata | 482 sqm (approx.)
2024/25 OUTGOINGS
City of South Perth | $1,865.20 pa
Water Corporation | TBC pa
For more information, contact Your Local Rays of Sunshine:
Cristina Spinella | 0414 400 136
Kathryn Perin | 0405 709 763
• *Disclaimer: Ray White South Perth have in preparing this advert used our best endeavours to ensure the information contained is true and accurate, but accept no responsibility and disclaim all liability in respect to any errors, omissions, inaccuracies or misstatements contained. Reference to a school does not guarantee availability of that particular school. All distances are estimated using Google maps. Prospective purchasers should make their own enquiries with the relevant authorities to verify the information contained in this advert. ALL boundary lines and size on imagery is APPROX only.*
482m² / 0.12 acres
2 garage spaces
5
3
